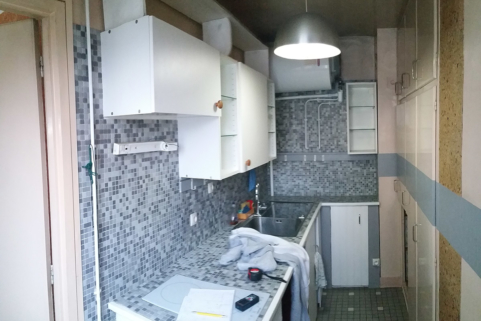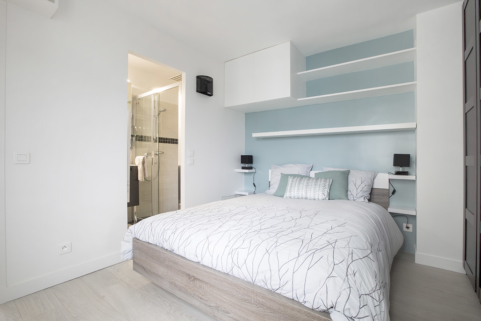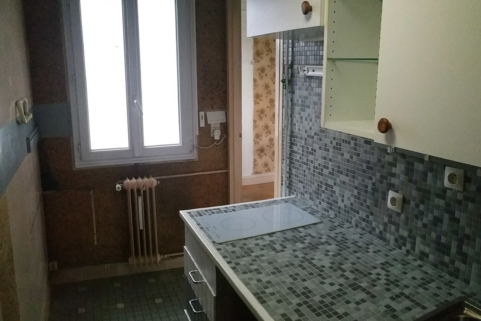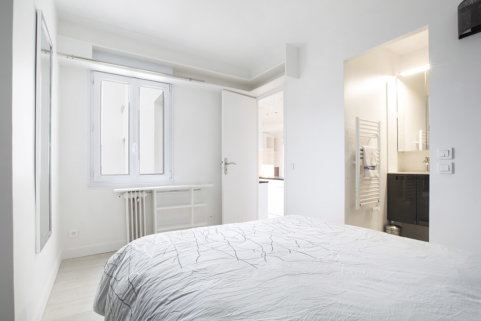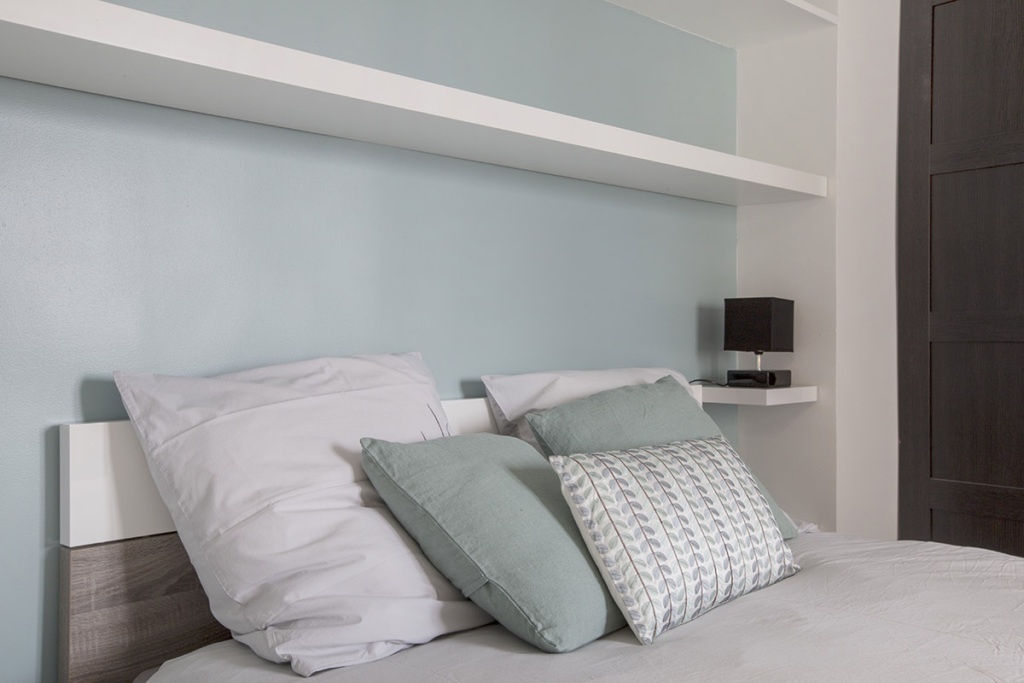Just a stone’s throw from the Alésia métro station in Paris’ 14th arrondissement, architect Bruno Pineteau saw the decorating potential in this cute one-bedroom apartment.
We take a look back on this transformation that cost less than €40,000.
Purchase date: September 2017
Surface area: 409 square feet
Renovation duration: 8 weeks
Cost of renovation: less than €40 K (including decoration)
Architect: Bruno Pineteau at Concept Renov Déco
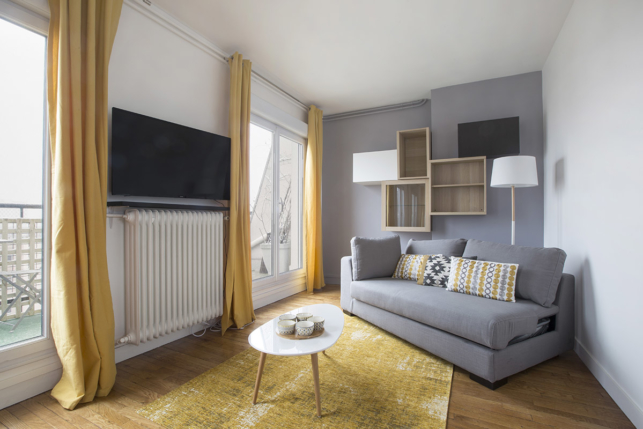

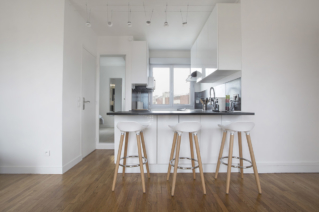
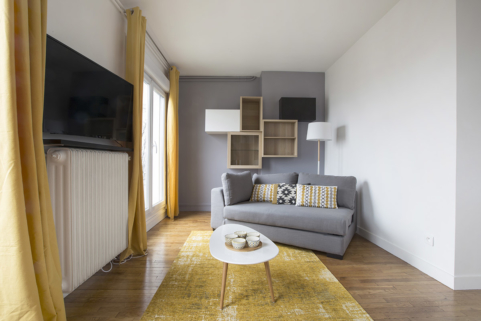
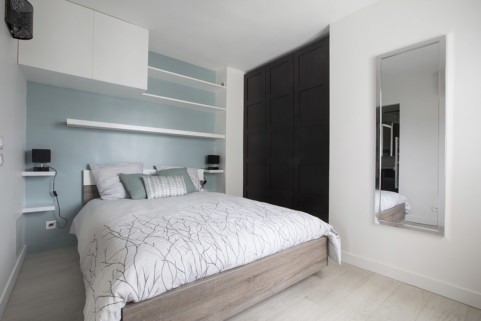
Why did you choose this apartment?
It’s a dual-aspect apartment with lots of light and five windows/French doors. It’s not overlooked and it has a wraparound balcony.
I saw its potential immediately, because of the numerous untapped advantages. But everything needed to be redone, as nothing had been done in 30 years, aside from the double-glazing and new roller blinds.
What colour palette did you work with to decorate the apartment?
For the living room I chose warm, modern, Scandinavian tones, leaving the corridor area in yellow and grey shades.
The kitchen is modern — black and white. Light-coloured woods were chosen for the wall shelving and the furniture legs.
I went for a celadon green in the bedroom and a black wardrobe.
For the entryway I chose a closet with full-length mirrors to give the impression of space and amplify the opening.
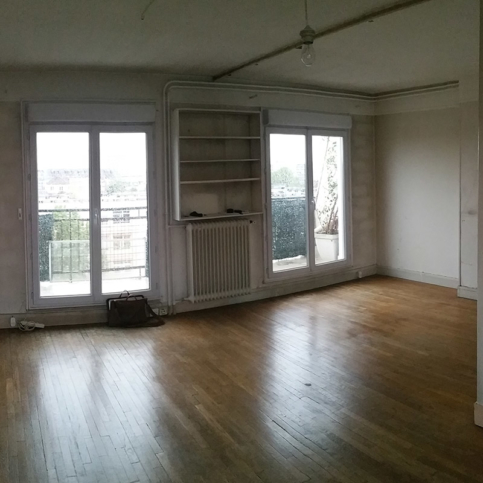
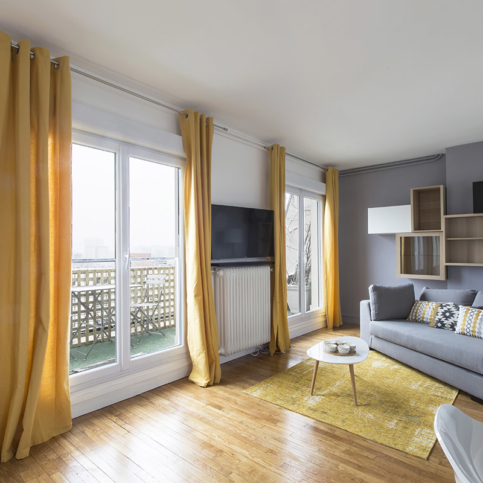
What type of renovation work did you do and what trades were needed in your apartment?
When everything was stripped bare (including knocking down the partition walls between the kitchen and the bathroom), all the current partitions were installed, the radiators were moved and the piping system was entirely replaced (kitchen, bathroom, toilet). We had to rewire the apartment too. And that’s without the plaster and painting!
The carpentry work mainly consisted of:
– sanding and varnishing the wooden floors throughout the apartment and laying a new floor in the bedroom;
– the built-in wardrobes in the bedroom and entryway;
– the custom-built room divider in the entryway;
– the creation of a full kitchen (furniture, worktop, backboard and appliances installed).
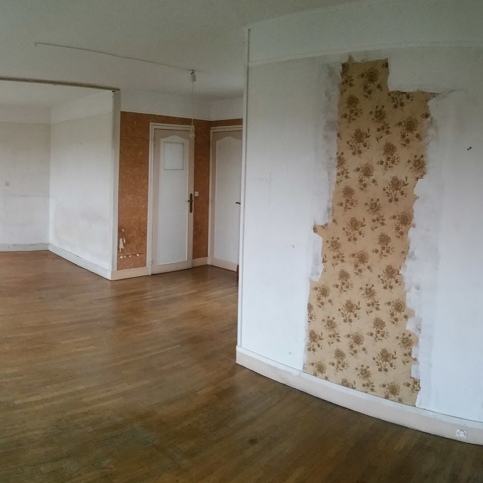
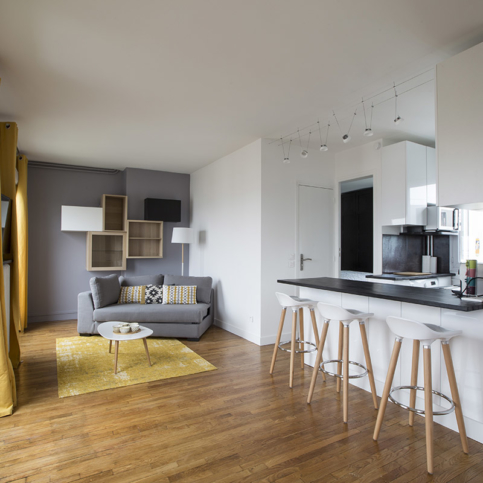
What problems did you run into?
Originally, the property was a large studio. It had a separate kitchen but no bedroom. The space was undefined, vague and unstructured.
The challenge was to create a private sleeping area and give it structure:
– with a double-sided, custom-built room divider that defined the entryway and could be used as a desk;
– with an open kitchen;
– to enhance the separate, protected aspect of the private area, or sleeping area, a slight raised platform was added where we could also insert the piping for the kitchen.
What advice can you give for successful decorating?
Choose a neutral theme throughout the apartment, such as white key surfaces, and add a few touches of colour to stand out against the white. Here, the furnishings and countertops are in black wenge wood.
You have to find a decorative element that sets the theme, and which will let you add personal touches. In this case, we’ve got grey, yellow and white embroidered cushions in the living room and celadon green and white cushions in the bedroom. These themes appear elsewhere as touches of colour in the two rooms.
Apartment available for rental
Furnishings and décoration
Sofa: Habitat
Cushions: Le Cèdre Rouge
Living area wall shelving composition: Ikéa
LED lighting: Paulmann
Curtains: La Redoute
Coffee table: AM.PM. de La Redoute
Living area rug: Maisons du monde
Bar stools: Maisons du monde
